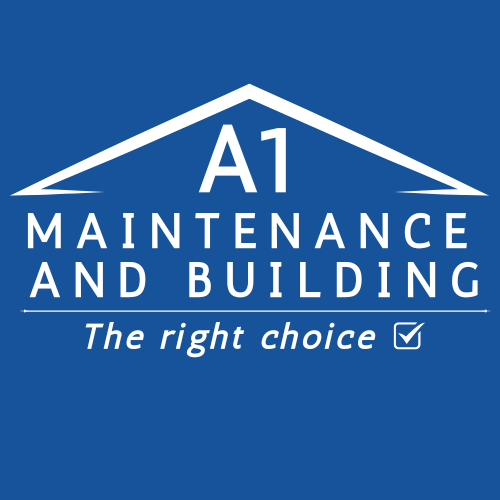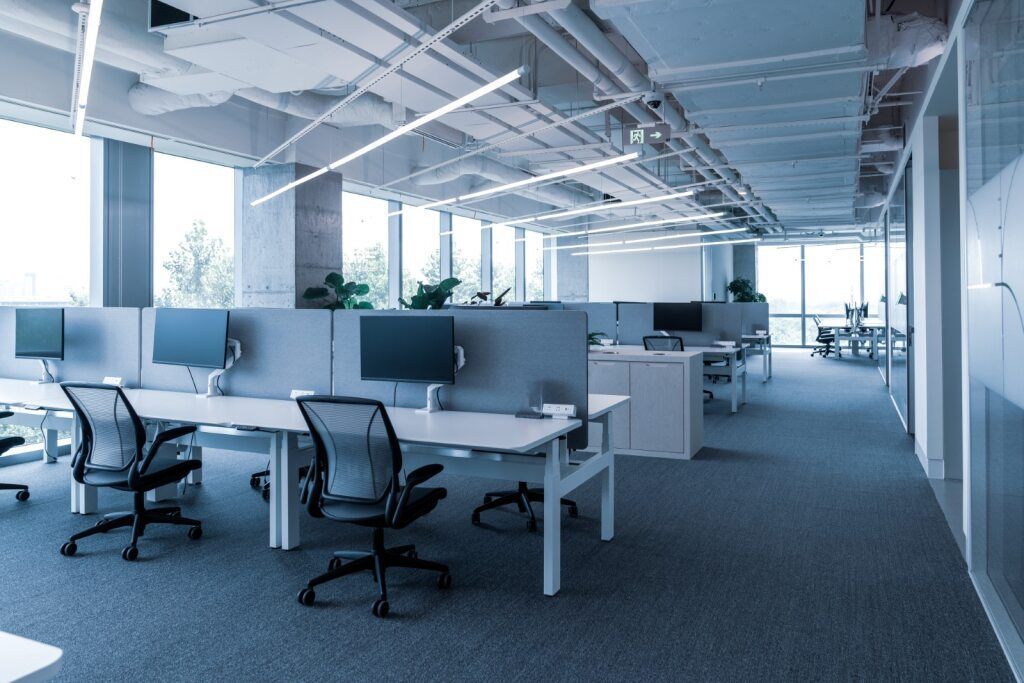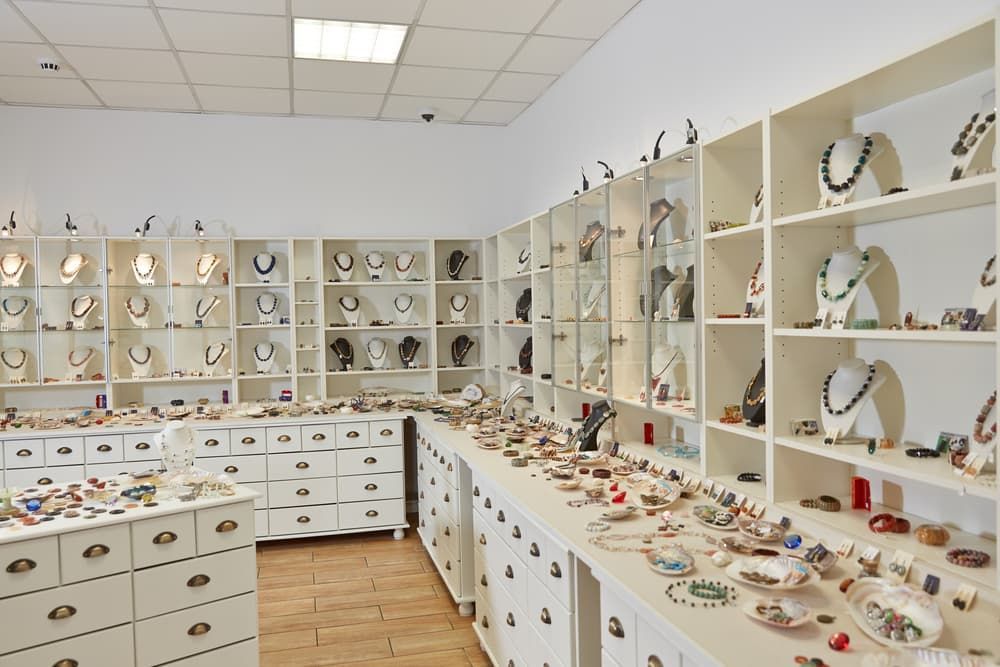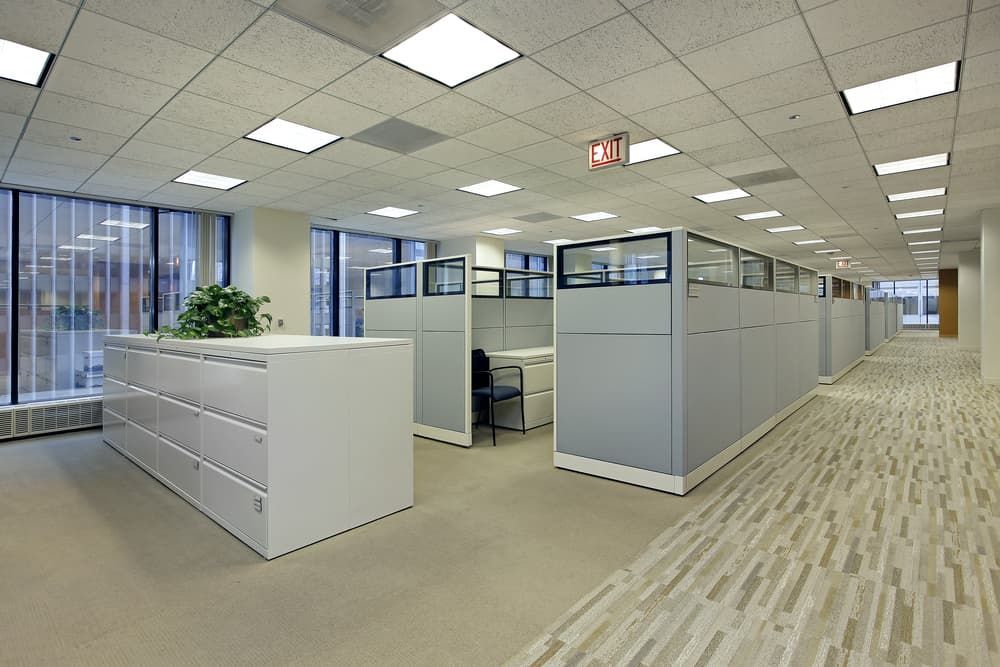Built for Workflow
Taree Office Fit Outs
The way an office is laid out can make or break how your team works. From awkward floor plans to outdated finishes, a poorly designed space can hold back productivity and first impressions.
That’s why A1 Maintenance and Building provides maintenance and tailored office fit-out solutions across Taree and the Mid North Coast, including Old Bar, Forster, and the surrounding areas. We help businesses reimagine their spaces with smart layouts, durable materials, and clean, professional finishes that reflect your brand. Whether you’re starting from scratch or transforming an existing layout, we deliver fully licensed fit-outs with minimal disruption to your operations.
Contact 0417 513 370 to book a free quote and chat with our local team.
Professional, Polished Spaces
Tailored Layout Solutions
On-Time Delivery
Function Meets Style
Smart Spaces, Seamless Delivery
A great office fit-out is more than just fresh paint and new desks — it’s about creating a layout that supports your people and your workflow. This could mean quiet zones, break-out spaces, better lighting, or a more intuitive flow between reception and workstations.
Every fit-out needs to strike a balance between function, comfort, compliance, and style. We work with business owners, building managers, and tenants to ensure each space meets commercial standards while feeling good to work in.
Whether it’s a full strip-out and refit or a staged update of walls, flooring, and cabinetry, planning and experience are key to keeping the job smooth and on time.
FAQ
Everything You Need To Know
What is included in an office fit-out?
An office fit-out typically includes all work required to transform a raw or existing space into a functional workplace. This can involve partitioning, flooring, ceilings, lighting, electrical and data cabling, painting, furniture installation, and custom joinery. Depending on the business type and tenancy condition, fit-outs may also include reception desks, meeting rooms, kitchenettes, acoustic treatments, or accessible facilities. The scope can vary from a light cosmetic update to a full strip-out and rebuild.
Do I need approval to do a commercial fit-out?
Yes, in most cases. Any commercial fit-out that involves structural changes, fire systems, accessibility adjustments, plumbing, or electrical work will require approval from your local council or a private certifier. Some minor cosmetic works may not need formal approval, but you should always check the lease agreement, building regulations, and local planning rules. Failing to get proper approval can result in fines, safety issues, or delays in occupancy certification.
How long does a typical office fit-out take?
The timeframe depends on the size and complexity of the project. Small fit-outs may take 2 to 4 weeks, while mid-sized offices usually take 4 to 8 weeks. Large-scale or custom-designed fit-outs can run 10–12 weeks or longer. Factors that affect duration include design approvals, material lead times, access to the site, and whether the space is already vacant. A clear scope and experienced project manager help avoid unnecessary delays.






